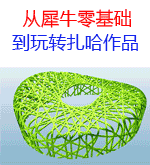
项目信息:
地点:德国Wilnsdorf
竞赛时间:竞赛03/2009
施工日期:2011年03月—2013年05月
占地面积:500平米
总建筑面积:240平米
总容积:2050立方米
尺寸:教堂14X14m+引桥
委托方:autobahnkirchenverein siegerland e.V. / herr hartmut hering, frau ute pohl
建筑设计事务所:Schneider+Schumacher Planungsgesellschaft MbH
主创设计师:Michael Schumacher
项目经理:Hans Eschmann
施工经理:Kerstin Högel
团队:Michael Schumacher, Hans Eschmann, Kerstin Högel, Alexander Volz, Ragunath Vasudevan, Elmar Lorey, Jana Heidacker
结构工程师:B+G Ingenieure Bollinger und Grohmann GmbH
建筑设备:Rpb Ingenieure GmbH
检验员:Dipl.-Ing. J Seelbach
结构(钢筋混凝土):W. Hundhausen Bauunternehmung GmbH
结构(木结构):Holzbau Amann GmbH
窗户:Metallbau Weinmann
建筑物正立面涂料:Elacoat GmbH
钢梯:Ernst Stahl- U. Treppenbau GmbH
地板:Obering. Kaspar König & Söhne, Hartmut Thielmann Baugeschäft
室内木建筑(包括家具):Schreinerei Hein GmbH
照明设备:ERCO GmbH
通风/地暖:Robin Sohn GmbH
电气工程:Michael Pitthan GmbH
门: Metallbau Weinmann, Holzbau Amann GmbH
| Project Credits:
Location: Wilnsdorf, Germany
Procurement documentation: Competition 03/2009
Construction dates: 03/2011 – 05/2013
Site area: approx. 500 sqm
Gross floor area: approx. 240 sqm
Gross volume: approx. 2.050 scm
Dimensions: chapel, approx. 14 x 14 m + access bridge
Client: Autobahnkirchenverein Siegerland e.V. / Herr Hartmut Hering, Frau Ute Pohl
Architecture: Schneider+Schumacher Planungsgesellschaft MbH
Project architect: Michael Schumacher
Project manager: Hans Eschmann
Construction manager: Kerstin Högel
Team: Michael Schumacher, Hans Eschmann, Kerstin Högel, Alexander Volz, Ragunath Vasudevan, Elmar Lorey, Jana Heidacker
Structural engineers: B+G Ingenieure Bollinger und Grohmann GmbH
Building services: Rpb Ingenieure GmbH
Surveyor: Dipl.-Ing. J Seelbach
Structural work (reinforced concrete): W. Hundhausen Bauunternehmung GmbH
Structural work (wood construction): Holzbau Amann GmbH
Windows: Metallbau Weinmann
Façade surface coating: Elacoat GmbH
Steel-staircase: Ernst Stahl- U. Treppenbau GmbH
Flooring: Obering. Kaspar König & Söhne, Hartmut Thielmann Baugeschäft
Interior wooden construction (plus furniture): Schreinerei Hein GmbH
Lighting: ERCO GmbH
Ventilation / Floor heating: Robin Sohn GmbH
Electrical work: Michael Pitthan GmbH
Doors: Metallbau Weinmann, Holzbau Amann GmbH
| |
| 由Schneider+Schumacher事务所设计的autobahn chapel siegerland方案在2009年从设计竞赛中脱颖而出,并在2013年建设完成。该项目在德国Wilnsdorf附近的一条高速公路上为旅行者们提供了一个驻足做礼拜的场所。该建筑物补充并完善了临近的临时停车点(加气、餐饮以及住宿)的功能,为人们提供了一个可以安静地冥思与祈祷的地点。不仅如此,该教堂并不依赖于夸张的广告标语吸引来往人群,而是以其独特的视觉形式向人们宣示它的存在。
Based on the winning design proposal by Schneider+Schumacher from a competition in 2009, the ‘autobahn chapel siegerland’ provides a place for travelers to stop for worship on a highway near wilnsdorf, germany. The structure complements and contrasts the other functions comprised in the adjacent roadside stop (gas fill up, eating, sleeping), creating an opportunity for quiet contemplation and prayer. Furthermore, rather than relying on bold signage to announce itself to oncoming vehicles, the church takes a visually distinctive form to communicate its presence. |
该教堂的造型是对带有两个尖塔的典型教堂象形的3D诠释。从近距离看,通过一个桥梁式的走道可直达带顶棚的入口,使得该建筑物仿佛是从半山坡长出来的。教堂内部,圆顶天花板由弯曲的木板网格组成。阳光从尖顶的天窗穿透拱形的圆顶照射着室内的空间。
The chapel’s form is a three-dimen sional translation of a typical church pictogram with two pointed steeples. From a closer view, the building appears to grow out of the hillside, via its bridged walkway leading to a covered entrance. On the interior, a domed ceiling is created by a gridshell of curving wood profiles. Daylight from spires’ skylights illuminate the space through the vaulted structure.
这个新建的高速公路教堂由一个广场中殿、两个尖顶塔以及西南角的一座连接引桥组成,外部是巨大的白色装饰,呈现出分明的棱角、流动的姿态;内部由66块工程木板(定向刨花板)组成的拱形天花板装饰,木板相互交错,形成一个坚固的自承重结构。设计团队运用计算机程序计算出构成建筑的几何图形并形成包含650个独立部分的施工文件。
The new highway church is composed with a square nave, two spire towers, and an access bridge at the southwest corner. The exterior has a monolith white materiality, and takes an angular and dynamic form. The internal space is shaped by a vaulted ceiling, which is constructed of 66 engineered lumber (oriented strand board) profiles. The timber ribs are slotted into one another to create a rigid and self supporting structure. The design team utilized parametric computer programs to generate the geometries and produce construction documentation, including 650 individual parts.
建筑师Michael Schumacher如是描述该项目的构思基础:“通常高速公路的服务区域都是通过清楚的标志直接传达各种信息。巨大夸张的标示指示着各种功能:加油、餐饮、住宿或者消除疲劳的游乐城,形成了一个个没有巧思的小城市--没有宁静的冥思与祈祷,也没有空间的美感。”
Architect Michael Schumacher describes the conceptual basis as follows: ‘motorway service areas are places with an unmistakably direct message. Huge signs point to what goes on here: filling-up, eating, sleeping and maybe also, for a bit of distraction, a visit to a gaming mall. They are little cities, but without the subtle layers – no spaces for quiet contemplation or prayer, no beautiful spaces.
|